Maximize Small Bathroom Space with Custom Shower Designs
Corner showers utilize two walls to create a compact enclosure, freeing up floor space for other bathroom fixtures. They are ideal for maximizing small areas and can be customized with glass doors or curtains for a sleek appearance.
Walk-in showers eliminate the need for doors, offering a seamless transition from the bathroom floor. This layout enhances accessibility and creates an open, airy atmosphere in small bathrooms.
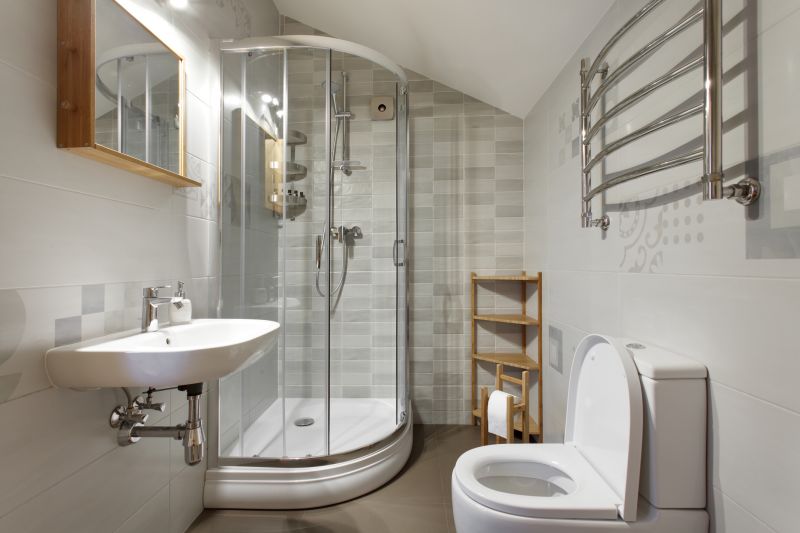
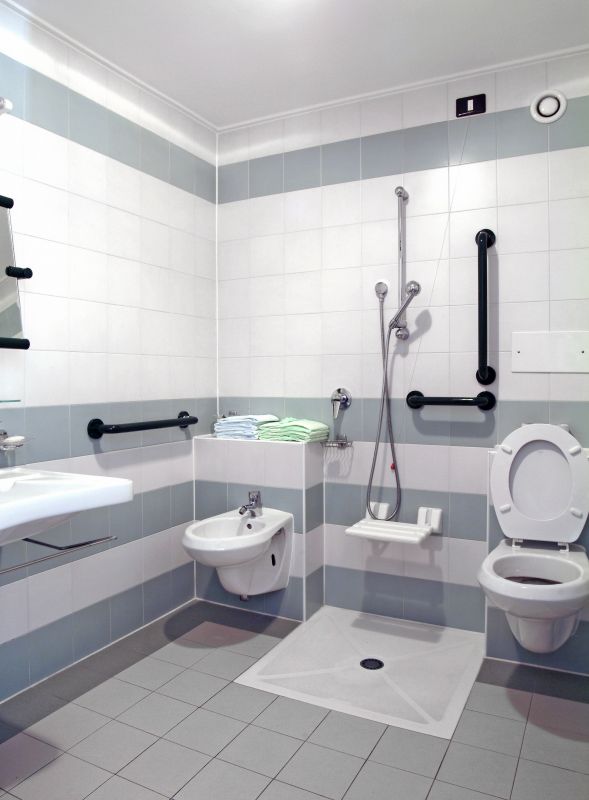
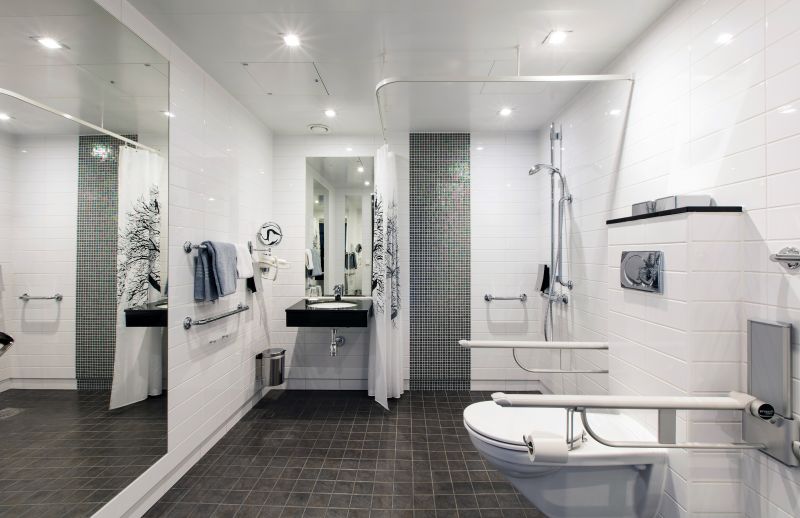
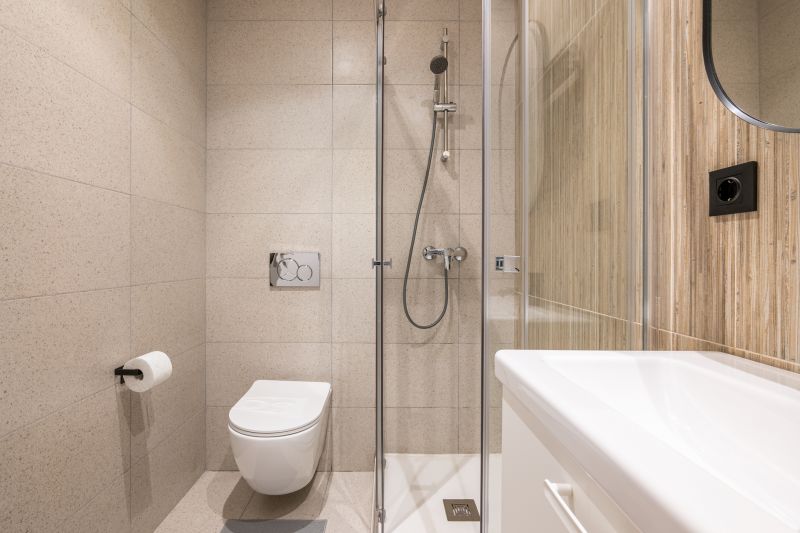
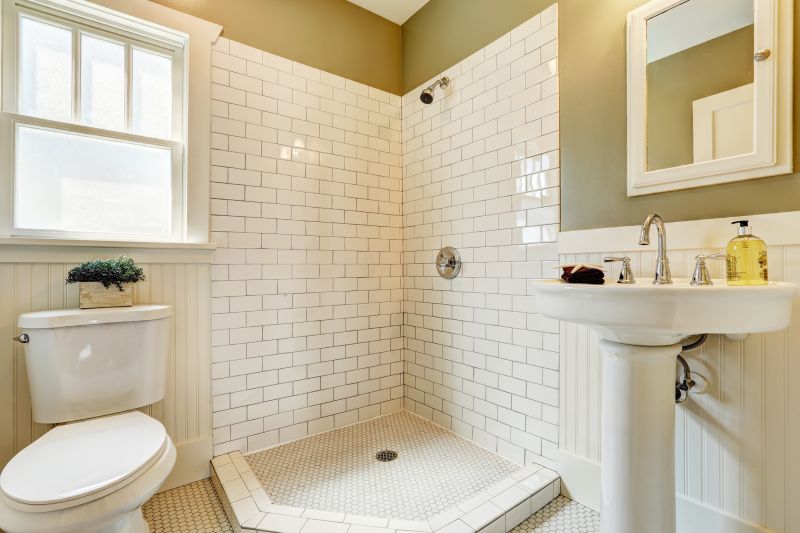
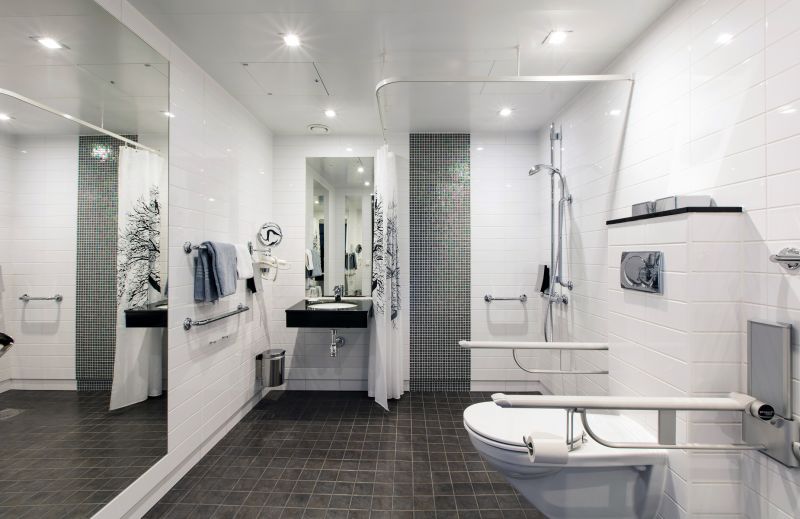
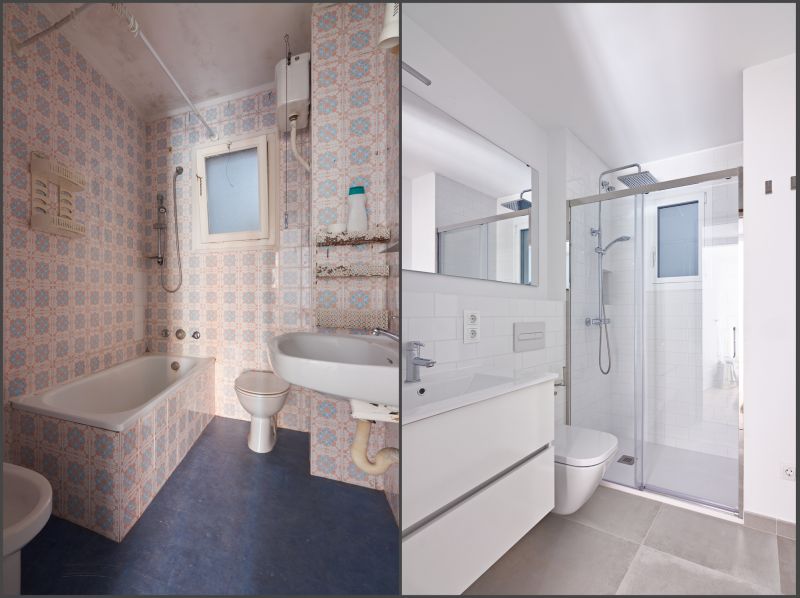
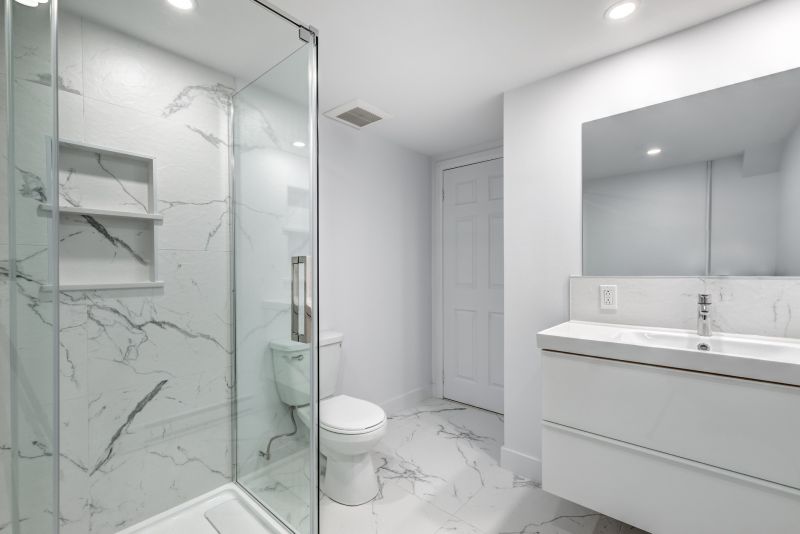
| Layout Type | Advantages |
|---|---|
| Corner Shower | Maximizes corner space, customizable with various glass options. |
| Walk-In Shower | Creates an open feel, improves accessibility, easy to clean. |
| Sliding Door Shower | Saves space with sliding doors, suitable for narrow areas. |
| Wet Room | Encompasses entire bathroom, offers a modern look. |
| Neo-Angle Shower | Fits into corner spaces with angled design, efficient use of space. |
| Curved Shower Enclosure | Softens angles, adds visual interest, saves space. |
| Recessed Shower | Built into wall cavity, minimizes footprint. |
| Open Shower | No door or enclosure, enhances spaciousness. |
Innovative ideas such as corner benches, built-in shelves, and frameless glass can enhance functionality while maintaining an uncluttered look. Choosing fixtures with sleek, minimalist designs helps to create a modern aesthetic that complements the small space. Proper lighting, including recessed or wall-mounted fixtures, further enhances the sense of openness and highlights the shower’s features.





